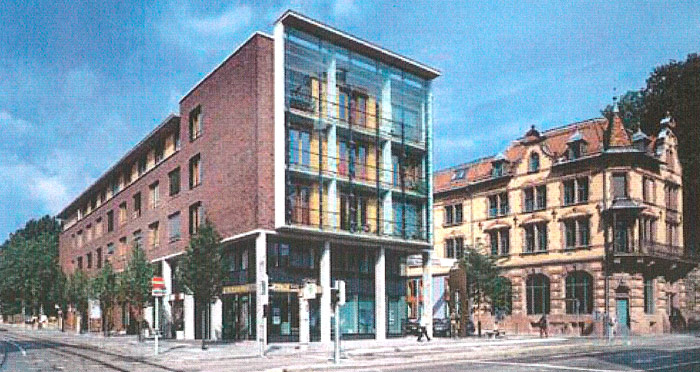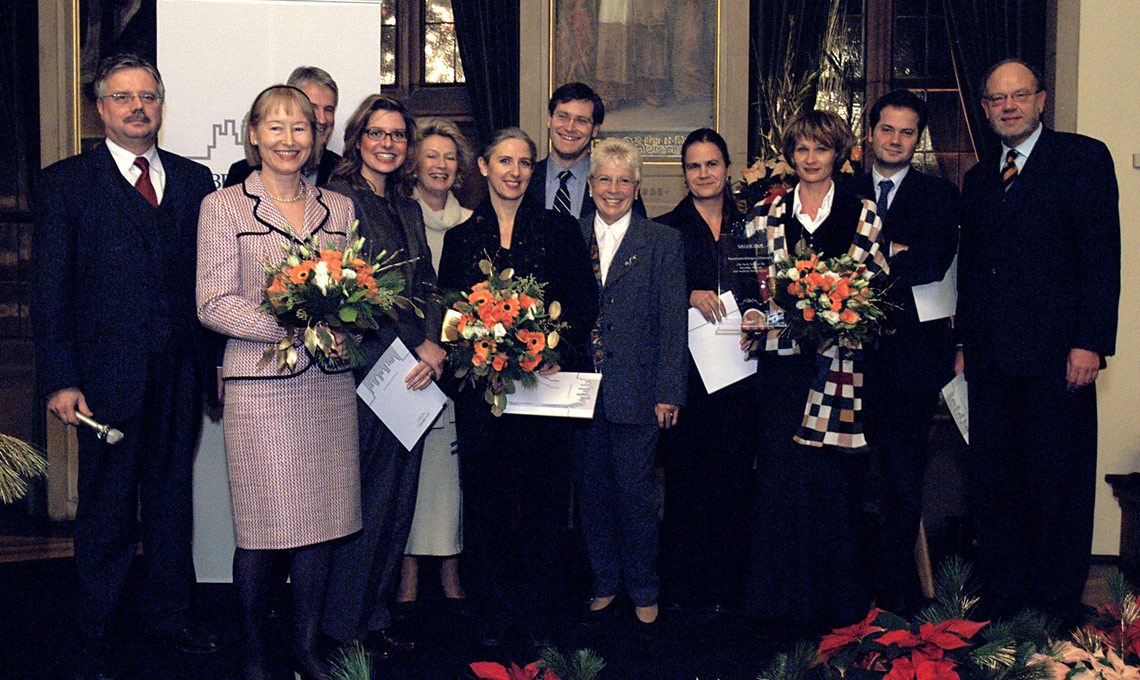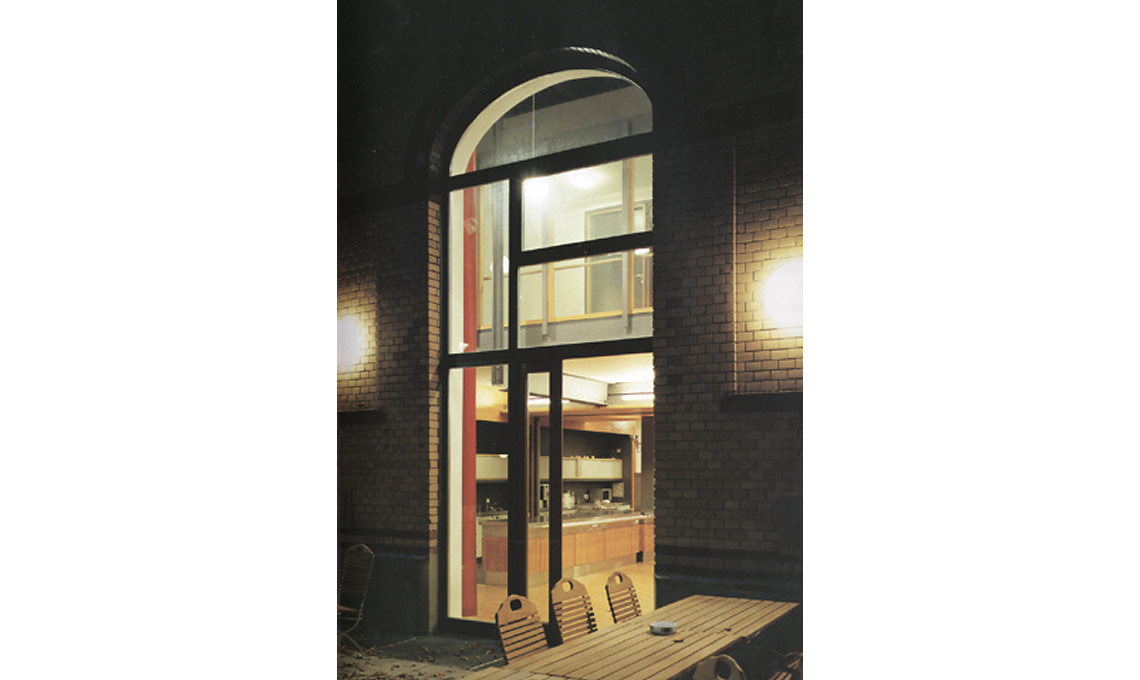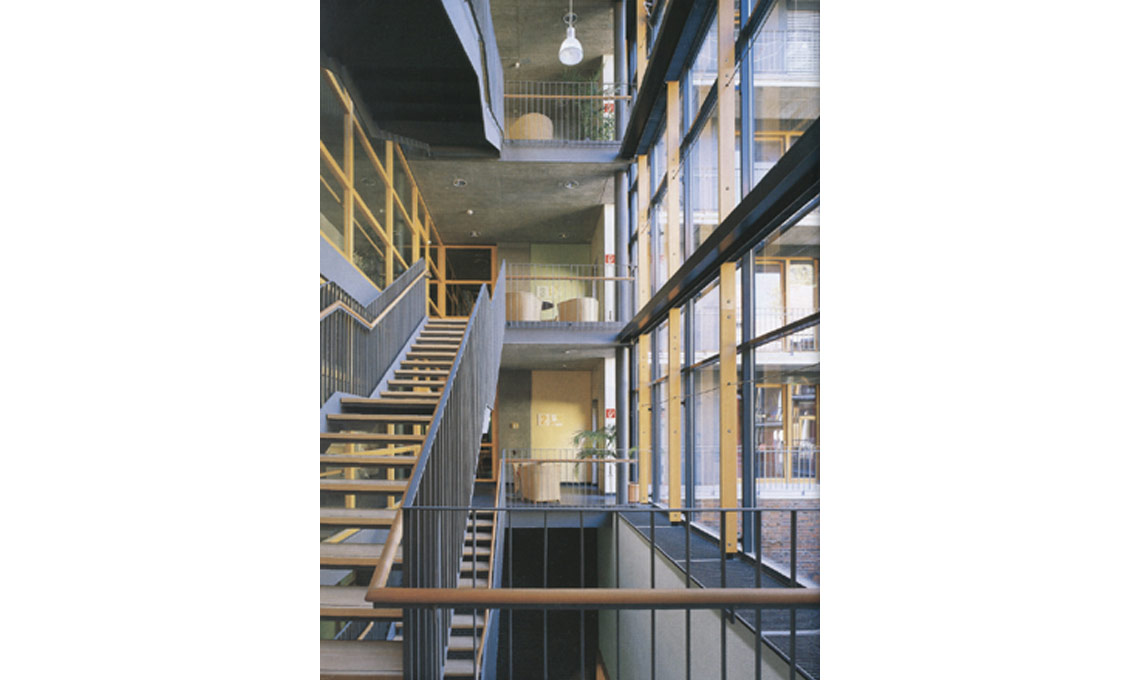Award set up by the Foundation
The “Lebendige Stadt” Foundation presents a Foundation Award each year in recognition of innovative civic projects such as particularly outstanding cultural and civic marketing events, successful city displays comprising elements such as light, sound and water (as temporary or permanent installations), and projects in the field of building conservation and tourism, especially if these are of cultural or artistic value.


Fondation Award 2004
The Best Concept for Inner City Living
The Best Concept for Inner City Living
Towns and cities thrive on the people who live there. Only if we succeed in keeping all the generations – from young families to senior citizens – in the cities will we be able to maintain a healthy social fabric in the long term.
By Christiane Harriehausen
Affordable apartments that meet the main requirements of all age groups are often scarce in city centers, however, particularly in the west German metropolises.
Many people are forced to move to the suburbs as they simply cannot pay city center rents or are unable to find housing that meets their requirements. Older inhabitants often have to give up their apartments because they are not barrier-free. In view of the increasing importance of this topic, the nonprofit „Lebendige Stadt” Foundation is this year presenting its Foundation Award carrying a cash prize of 15,000 euros to „The Best Concept for Inner City Living”.
The jury chaired by Düsseldorf-based architect Christoph Ingenhoven unanimously chose the „Generationenhaus Heslach” project as the winner out of a total of 114 entries. This project was developed by the social welfare department in the state capital of Stuttgart and funded from the „Jahrhunderterbschaft” endowment of the Rudolf Schmid and Hermann Schmid Foundation.
In the view of the jury, the „Generationenhaus Heslach” meets the modern requirements for a city center residential project in exemplary fashion. In the words of the jury statement, "the project lays the foundations for the co-existence of different generations and families in different life situations".
The members of the jury also praised the architectural design. The building complex planned and developed by the Stuttgart-based architects' firm „Drei Architekten” (Kai Haag, Sebastian Haffner and Tilman Stroheker) under the project management of Harald Konsek blends in harmoniously with the surrounding inner city area. Old, disused buildings have been intelligently converted and combined with attractive new buildings. The utilization concept is geared towards various age and target groups, comprising apartments for younger residents as well as older people in need of care, functional and communal rooms, a family and neighborhood center, an "initiative center", an Internet room especially for senior citizens, inter-generational living quarters, catering facilities complete with cafeteria and midday meals, rooms for (currently) 17 clubs and social groups, shops, offices, medical practices and a large party garden. This year alone, around 1,150 events took place in the „Generationenhaus Heslach”.
Alongside the winner, five further residential concepts received a special mention from the jury: „Gartenstadt Atlantic” in Berlin, the „Leipziger Selbstnutzerprogramm”, the „Aegidienhof” in Lübeck, the „Filmtheater” in
Hannover and the „Wohnbebauung Moritzstrasse” residential project in Essen.
„Gartenstadt Atlantic”, built between 1926 and 1929 in Berlin and based on plans drawn up by German-Jewish architect Rudolf Fränkel, was praised by the jury for the painstaking renovation by the firm bf-Architekten in a way that does justice to the character and architectural quality of the residential structure. The jury were also impressed by the multi-ethnic cultural program and the high level of tenant participation, adding that „Gartenstadt Atlantic” is a model project that sends out an important signal for towns and municipalities looking to make meaningful use of historic buildings.
A special mention also went to the „Leipziger Selbstnutzerprogramm” outside Leipzig city center, a project created by the Leipzig authorities in response to the new trend towards owner-occupied housing following German reunification. The opportunity for a group of future owners to purchase buildings in need of repair at a low price paves the way for the renovation and repair of vacant properties in the inner city. Potential owners stay in the city, and their commitment prevents the further demise of the district. In this way, Leipzig is able to promote private investment at low cost (equivalent to two percent of the total investment sum). The jury described this model as an excellent example for other municipalities.
The „Aegidienhof” project in Lübeck also shows just how worthwhile it is to revitalize traditional inner city locations. In line with the motto "new visions for old walls", an attractive, self-used residential project has been created at the heart of Lübeck city center, complete with a scenic garden courtyard and a local café as well as various studios and office premises. The overall project comprising 50 individual structures makes an important contribution to the preservation and development of vibrant local communities, said the jury, adding that the project might also encourage other towns and cities to consider worthwhile alternatives when developing new properties or city quarters.
The „Fenstertheater” (window theater) project in Hannover addresses a problem faced by many city centers – namely, the somber, empty streets once the shops have closed. The project makes imaginative use of „spaces without function” like the fire walls and roofs of surrounding multi-storey carparks and department stores to build residential units that allow more people to live in the inner city. This makes the city center a vibrant location around the clock. In the view of the jury, the concept is a fresh and unconventional response to the competition invitation– and one that is systematically geared towards putting the idea into practice rather than focusing solely on feasibility concerns.
A special mention also went to the „Wohnbebauung Moritzstrasse” residential project in Essen. The project is designed to act as a buffer zone between the new construction by the trade fair company on the former Festwiese grounds and the existing urban setting. In the plans for this innovative residential construction project, the architects made deliberate use of an urban planning concept that is designed to reflect a „house within a house” idea – this is how the jury describes the special nature of the project. The individual structures are to be grouped to form one large-scale structure and will form a perimeter block construction in relation to the future Messeallee boulevard and Moritzstrasse.
The 2004 Jury
Christoph Ingenhoven
Jury Chairperson, Managing Director of Ingenhoven, Overdiek und Partner
Dr. Rolf Böhme
Former Lord Mayor of Freiburg
Dr. Albrecht Buttolo
Saxony State Secretary for Civic Planning and Housing
Jens Friedemann
Journalist at Frankfurter Allgemeine Zeitung
Dr. Roland Gerschermann
Managing Director of Frankfurter Allgemeine Zeitung
Hermann Henkel
Managing Director of HPP Architects
Willi Hoppenstedt
Vice-Chairman of the GWG Management Board and Deputy CEO of SAGA
Friedel Kellermann
Managing Director of RKW Architects
Prof. Volkwin Marg
Managing Director of Gerkan, Marg & Partner Architects
Manfred Ruge
Lord Mayor of Erfurt
Prof. Reiner Schmidt
Anhalt Polytechnic, joint campaign “Stadt im Wandel” (Changing Cities), editor of the “urban conversion” section in the “Die Wohnungswirtschaft” journal
Roland Vogelmann
Managing Director of the Schwäbisch Hall Foundation “bauen-wohnen-leben”



