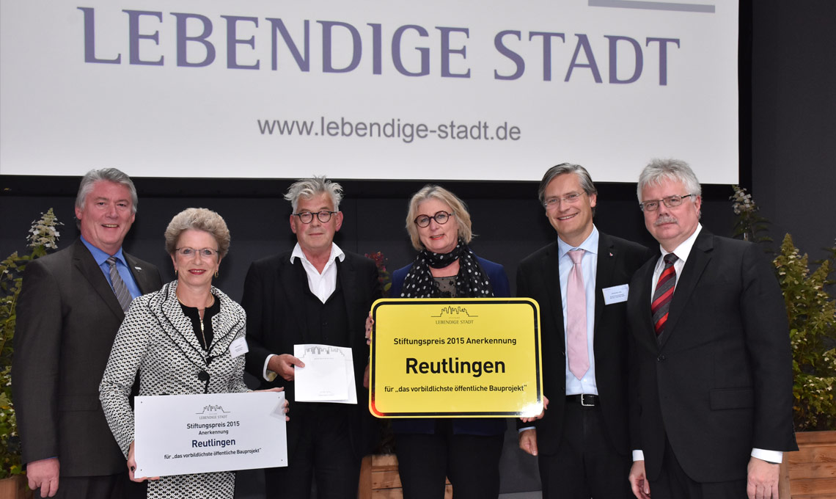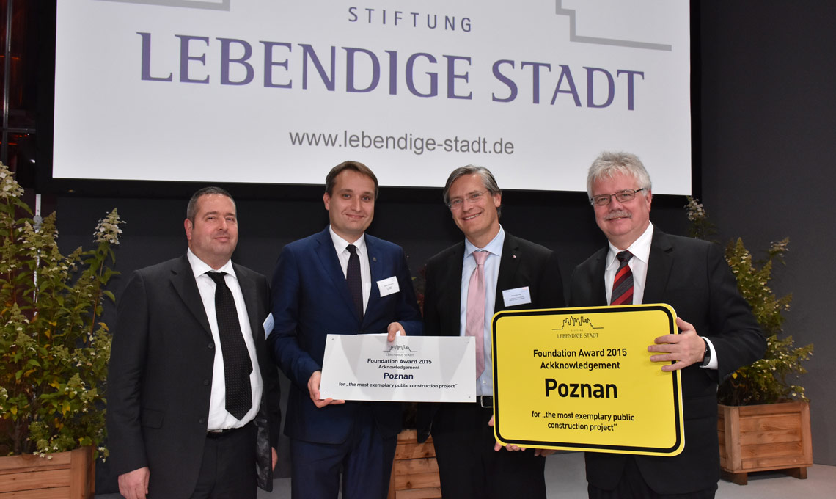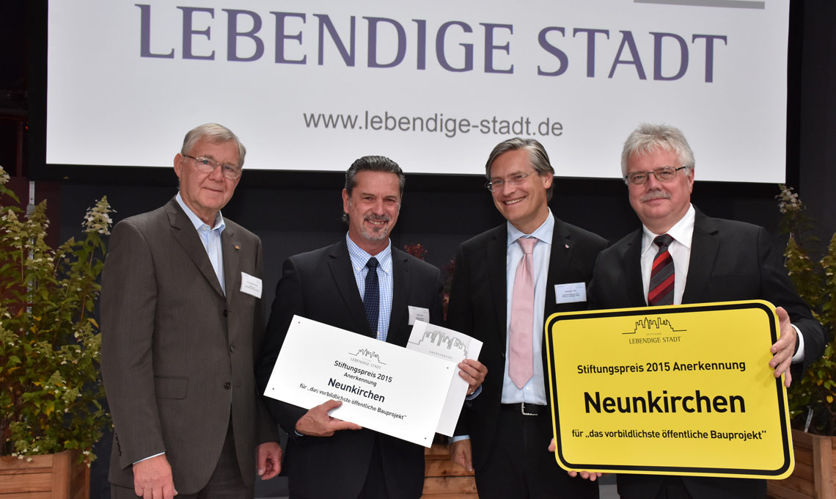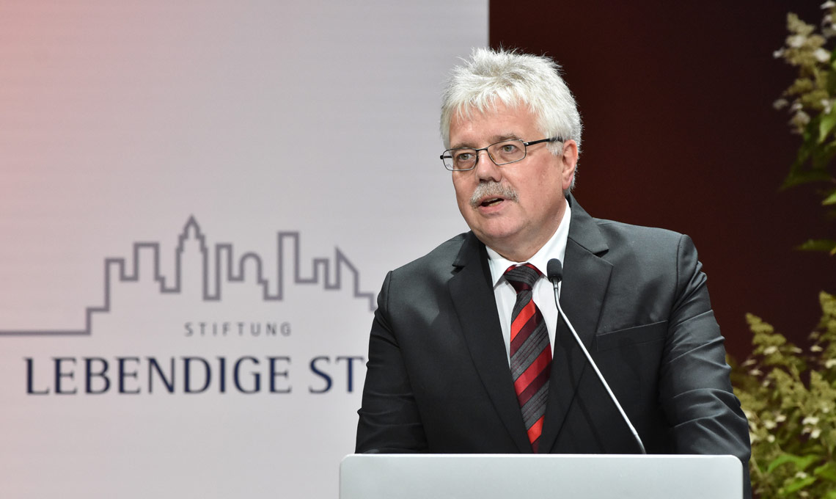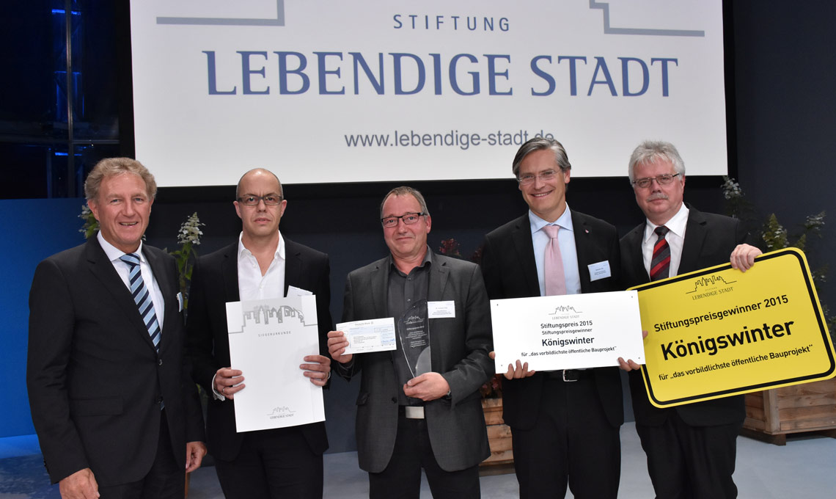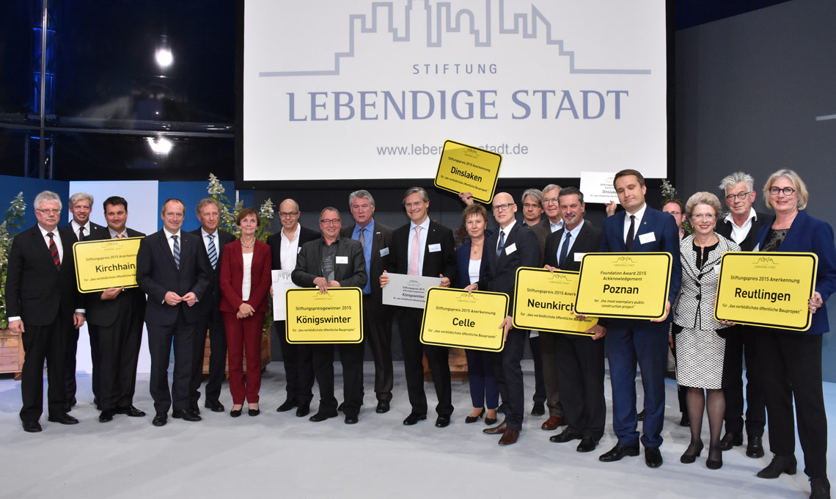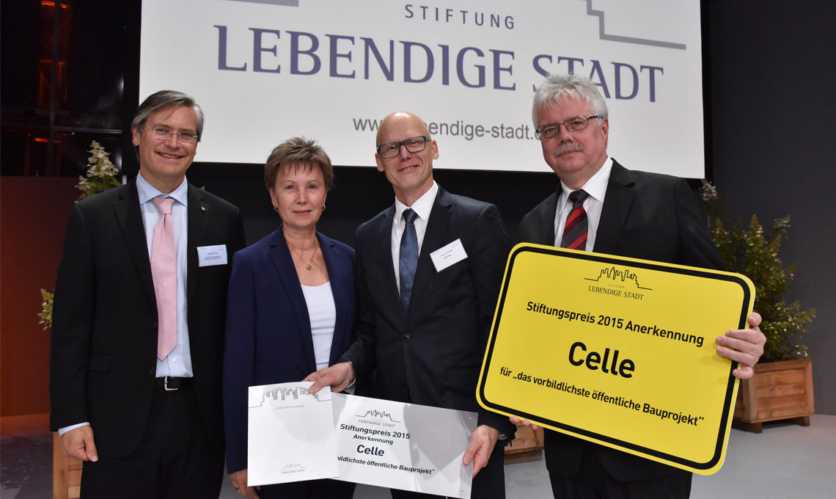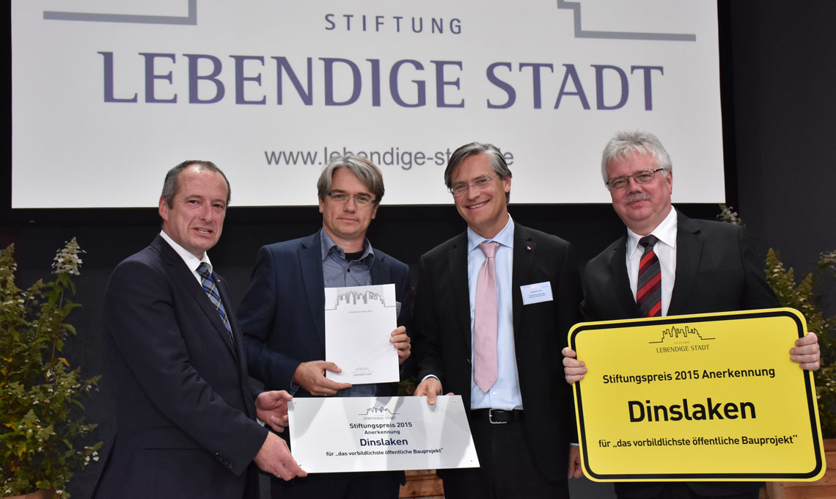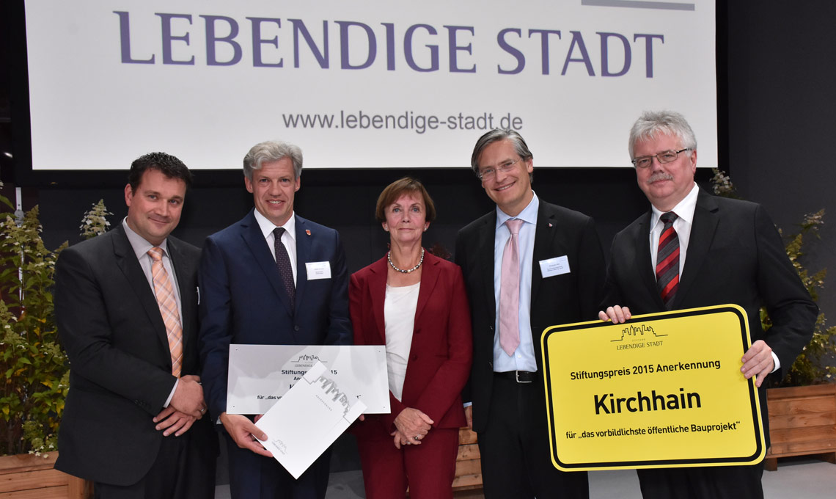Award set up by the Foundation
The “Lebendige Stadt” Foundation presents a Foundation Award each year in recognition of innovative civic projects such as particularly outstanding cultural and civic marketing events, successful city displays comprising elements such as light, sound and water (as temporary or permanent installations), and projects in the field of building conservation and tourism, especially if these are of cultural or artistic value.
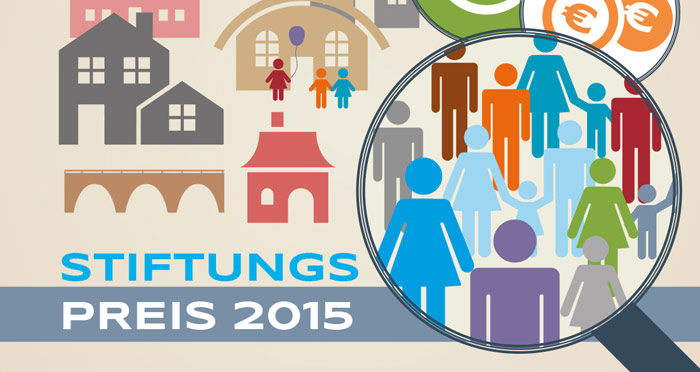

Foundation Award 2015
Germany's "most exemplary public construction project"
"Lebendige Stadt" present Foundation Award
The Drachenfels Plateau in Königswinter is Germany's "most exemplary public construction project"
- Special mentions for Celle, Dinslaken, Kirchhain/Hessen, Neunkirchen/Saarland, Poznan and Reutlingen
- Patron: Federal Minister Alexander Dobrindt
- 129 applications
- 15,000 euros prize money
The "Lebendige Stadt" Foundation has chosen the city of Königswinter as the winner of the 2015 Foundation Award for the "most exemplary public construction project" in recognition of the redevelopment of the Drachenfels Plateau. In addition to the Foundation Award, Königswinter also receives a cash award of 15,000 euros. Special mentions went to the cities of Celle (for the new main fire station), Dinslaken (for the Bergpark in the Lohberg "creative quarter"), Kirchhain/Hessen (for the "Haus Bürger" building), Neunkirchen/Saarland (the "Neue Gebläsehalle" blower hall), Poznan (Porta Posnania) and Reutlingen (Reutlingen Civic Hall). 129 entries were received from Germany and abroad.
The Foundation staged the Europe-wide competition in search of public construction projects that were realised in exemplary fashion. Key criteria included in-budget and on-time completion as well as a transparent planning and development process and the wide-ranging involvement of the local people.
"Cities and municipalities are often criticised for their construction projects because they end up taking longer and costing more than planned. Our competition showed that there are many public construction projects with planning processes that are exemplary and worthy of imitation. We were also convinced by the transparency of the planning processes and the extent to which the local population were incorporated in the projects. It is high time that positive examples are set against the frequently reported cases in which taxpayers' money is seemingly squandered, and these positive examples can serve as role models for other towns and municipalities" says Alexander Otto, Chairman of the Board of Trustees of the "Lebendige Stadt" Foundation.
In the words of Federal Transport Minister Alexander Dobrindt, "planning and construction are one of the core areas of German expertise that enjoys an excellent reputation worldwide. "Made in Germany" stands for efficiency, speed and the very highest quality. This is underscored by the 2015 Foundation Award. During the past weeks, the jury has reviewed many exemplary construction projects that enhance the image of the towns in which they were built and further improve the quality of life. The award raises awareness for outstanding performance achieved jointly by principals and contractors. I am convinced that the best practice projects showcased by the Foundation Award point the way forward, showing how Germany can maintain its status as an innovation leader in the area of planning and construction in years and decades to come."
The award ceremony took place on Wednesday evening (September 16, 2015) in front of around 300 guests at the EUREF Campus in Berlin.
The congratulatory speakers included:
Norbert Barthle, (Parliamentary State Secretary in the Federal Ministry of Transport and Digital Infrastructure), Dr. Jürgen Gehb, (Chairman of the Board of Directors, German Federal Property Administration (BImA)), Andreas Geisel, (Senator for Urban Development and Environmental Affairs, Berlin) Dr. Herlind Gundelach, (Member of the Bundestag Parliament), Helma Orosz (former Lord Mayor of Dresden), Dr. Marc Weinstock (Chairman of the Managing Board of the DSK civic and land development company) and Oliver Wittke (Member of the Bundestag Parliament).
Winner of the 2015 Foundation Award: Königswinter (prize money: 15.000 euros)
At the heart of the Siebengebirge hills, the redesigned Drachenfels Plateau offers visitors a superb view of the Rhine landscape and is probably one of the best-known tourist highlights in the Cologne/Bonn region.
The facilities catering to the refreshment needs of tourists have been in place for over 100 years and no longer do justice to the Drachenfels Plateau either architecturally or in economic terms. During the two-year planning phase, a concept was drawn up for the Drachenfels Plateau in several workshops in which the local people also participated. The Plateau was then redeveloped in such a way that it blends in with its setting as well as with the existing buildings to create an appealing overall picture.
After the oversized restaurant building was torn down, the terraces which had previously been separated were joined together once again. Part of the location was equipped with sitting steps that invite visitors to sit down and spend time there. Importance was also attached to ensuring barrier-free accessibility. The newly erected cube-shaped building is fitted with large glass areas that provide an outstanding view of the surrounding area.
The new viewing platform with the outside catering facilities was completed in a construction time of just under three years. When building work began, the local people were able to follow the progress of the project on site tours and via webcams. The project cost 9.46 million euros, a sum which was within the planned budget.
Special mention: Celle
The city of Celle has one of Germany's biggest volunteer fire brigades. In order to meet modern requirements and safety regulations, the city had to build a new main fire station. It was not possible to modernise the old station dating back to 1929, and neither was the necessary expansion work feasible.
The city of Celle has one of Germany's biggest volunteer fire brigades. In order to meet modern requirements and safety regulations, the city had to build a new main fire station. It was not possible to modernise the old station dating back to 1929, and neither was the necessary expansion work feasible.
During the three-year planning and one-year construction phase, the project was supervised by representatives of the municipality and fire brigade specialists. The public-private partnership project was presented to the public on the Internet in a transparency report. The city of Celle played a pioneering role in this process by uploading the various contracts to the Internet.
The construction plans attached major importance to the use of innovative technologies. A greened roof regulates precipitation water, almost all of the building is ventilated naturally, and a heat recovery system is installed. The building is heated with geothermal energy, and the water used in the building is heated by a solar installation.
Building costs were 12.3 million euros below budget – which means Celle not only achieved a high level of acceptance through open communication and transparency but also completed the project ahead of time and at a lower-than-planned cost.
Special mention: Dinslaken
Following the downsizing of the coal and steel industry between the Ruhr and Lower Rhine rivers, the region has undergone far-reaching change driven by flexibility, pioneering spirit and inventiveness.
Following the downsizing of the coal and steel industry between the Ruhr and Lower Rhine rivers, the region has undergone far-reaching change driven by flexibility, pioneering spirit and inventiveness.
The closure of the Lohberg mine in Dinslaken on the Lower Rhine created a wasteland measuring 45 hectares. The site is being redeveloped by the town of Dinslaken and the RAG Montan Immobilien GmbH company in a project partnership. A vibrant, CO2-neutral town district is being created that integrates working, living and recreation, surrounded by protected buildings and a natural landscape. During this ongoing project, the site is to be developed into an innovative cultural, leisure and recreational location serving not only the town itself but the greater region.
The overall project is called "Kreativ.Quartier Lohberg". Shortly after the mine was closed, small creative firms began to move into the protected buildings. The northern end of the site is adjoined by the "Bergpark" which was opened to the public in October 2014 and which has fast become a popular leisure location for all of Dinslaken.
Construction costs were in-budget at roughly 7.9 million euros. The local people were informed about the planning process in public events and had the opportunity to contribute their ideas within the framework of two participation-focused art projects. Project transparency for all those involved was ensured by various events, tours of the site and widespread press activities.
Special mention: Kirchhain
The "Bürgerhaus" in Kirchhain was built by a public-private partnership between the town of Kirchhain and the Gade Schlüsselfertigbau GmbH turnkey construction company.
The old "Bürgerhaus" building contained some contaminated materials, was in need of renovation and was soon to be closed. Proper renovation of the complex appeared impossible for cost reasons. The only option was to downsize the large building area in order to cut costs and enable more effective use of the inner city site. Gade Schlüsselfertigbau GmbH bought part of the building, and the overall property was renovated together with the local authority.
The part of the "Bürgerhaus" that remained under the ownership of the town was overhauled to make it energy efficient using the proceeds from the sale of the other section, subsidies and a small amount from the civic coffers. The operating costs of the new need-based area are only around 30% of those of the original complex.
Barrier-free residential space was created on the area that was sold. Information events and an open day gave the local people an opportunity to follow the project during the construction phase. With its excellent energy efficiency, ventilation system with built-in heat recovery, and low heating costs due to a unit-type heating plant, the "Haus Bürger" is an innovative and sustainable project. The new utilisation concept for the site helps to revitalise the inner city.
The project was planned and built within the space of two years, and total costs were within the targeted budget of 6.3 million euros.
Special mention: Neunkirchen
The former smelting town of Neunkirchen has incorporated its industrial heritage to create a new venue for large-scale cultural events.
The former smelting town of Neunkirchen has incorporated its industrial heritage to create a new venue for large-scale cultural events.
The former "Alte Hüttenareal" smelting works with an area of 40 hectares and its ensemble of industrial monuments is centrally situated in Neunkirchen and is used a local recreation area by both young and old in the region. On the site of the old ironworks, the protected former gas blower hall has been transformed into a theatre and event venue. Despite the difficult circumstances, such as the need to comply with the heritage building regulations and remediate the contaminated site, the new event hall opened exactly on time. The period from the project decision to completion of the complex was just 23 months. The reason for the tight schedule was the deadline for the granting of subsidies by the Saarland state government for the energy renovation of the gas blower hall.
Potential users had the opportunity to voice their preferences and needs in workshops. Continuous reporting in the press ensured that the local people were always well informed about the progress of construction work.
The new event hall is not only worthy of note as a technical monument; the extension and redesign concept also preserved the industrial character of the site. The result is a hall with seating for 1,000 or standing area for 2,000 people. The project cost 6.58 million euros. The new event hall is the most-booked venue in the entire Saarland region. It closes a gap in the cultural scene and makes an important contribution to the process of social change in Neunkirchen.
Special mention: Poznan
The city of Poznan is above all known for its cathedral, which is situated on "Cathedral Island". For ten centuries, the island was connected to the district of Srodka on the mainland by a bridge. Island and mainland had close ties with one another over the centuries and profited a great deal in economic terms from their exchange and interaction. The bridge was demolished to make way for major roads, and the separation of the two parts of the city not only caused losses in economic terms but also changed the cityscape. What was once a flourishing district of Poznan became a place of isolation.
The city of Poznan is above all known for its cathedral, which is situated on "Cathedral Island". For ten centuries, the island was connected to the district of Srodka on the mainland by a bridge. Island and mainland had close ties with one another over the centuries and profited a great deal in economic terms from their exchange and interaction. The bridge was demolished to make way for major roads, and the separation of the two parts of the city not only caused losses in economic terms but also changed the cityscape. What was once a flourishing district of Poznan became a place of isolation.
The Porta Posnania was therefore set up in 2014 as Poland's first multimedia interpretation centre, where the history of "Cathedral Island" is told in a playful manner with the help of various multimedia and interactive presentations. Each tour starts with the multimedia exploration of the Porta Posnania and ends with a visit to the island.
The project idea came about in 2007. The City Council of Poznan decided in favour of the project just under a year later, and construction work then commenced three years on.
The construction of the Porta Posnania boosted tourist interest in the city, and the depressed economy of the Srodka district gradually began to recover. The tourism trade was expanded step by step with the opening of new restaurants, shops, hotels and service points. Roughly 100 new jobs were created in Srodka. The project took three and a half years to complete, and the total costs were in the order of 23.4 million euros.
Special mention: Reutlingen
"A hall for all the people of Reutlingen and the region!" It was with this goal in mind that the plans for a new civic hall were revisited some years ago. After decades of discussion and debate, a positive vote by the local people in 2006 paved the way for the town to carry out its project for the construction of a new modern and multi-functional hall.
"A hall for all the people of Reutlingen and the region!" It was with this goal in mind that the plans for a new civic hall were revisited some years ago. After decades of discussion and debate, a positive vote by the local people in 2006 paved the way for the town to carry out its project for the construction of a new modern and multi-functional hall.
An old industrial site on the edge of Reutlingen's old town quarter was selected as the location, as it serves as an ideal link between the quarter and the surrounding parts of the town.
An urban planning competition for ideas was staged with the goal of finding the best solution for the old industrial site. The outcome was a new civic hall in the midst of a "Bürgerpark" acting as the green, cultural focal point of the town. The building consists of a lower and an upper "cube". The lower cube is aligned with the height of the treetops and the construction height of the houses. The smaller, upper cube has an all-round outside terrace and sits atop the lower section. The tip of the civic hall rises visibly from its green setting.
During the six-year planning and construction phase, the local people were kept up to date on developments through wide-ranging information events and construction site tours.
It is worth emphasising that it was possible to finance the construction of the new civic hall without the need to take out a loan and that construction costs were inside the planned budget of around 46.6 million euros. The location is not only the new heart of the town but also serves to revitalise the restored bank of the Echaz river.
Jury for the Foundation Award:
Dipl.-Ing. BDA Kaspar Kraemer, Kaspar Kraemer Architects, BDA
Dr. Michael Bigdon, Head of the Department for Industry, Construction and the Environment, Hamburg-North District
Barbara Ettinger-Brinckmann, President of the Federal Chamber of Architects (BAK)
Jürgen Gebh, Chairman of the Board of Directors, German Federal Property Administration (BImA)
Alexander Handschuh, Head of the Finance and Taxes Section, German
Association of Towns and Municipalities (DStGB) and PPP Project Manager, Innovators Club
Eberhard Kanski, Association of Taxpayers, North Rhine-Westphalia
Dr. Heike Kaster-Meurer, Lord Mayor of Bad Kreuznach
Dr. Jochen Keysberg, member of the Management Board of Bilfinger SE, Divisions: Building / Facility Services / Real Estate / Water Technologies
Bernward Kulle, member of the Management Board of ÖPP Deutschland AG
Dr. Brigitte Mandt, President of the Court of Audit of the State of North Rhine-Westphalia
Timo Munzinger, Association of German Cities and Towns
Jens Markus Offermann, Hessen Ministry of Finance, Head of the PPP Competence Centre
Marcel Philipp, Lord Mayor of Aachen
Antonino Vultaggio, HPP Architects
Dr. Marc Weinstock, Managing Director of the Deutsche Stadt- und Grundstücksentwicklungsgesellschaft civic and land development company
