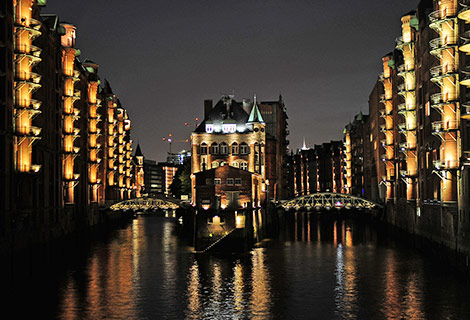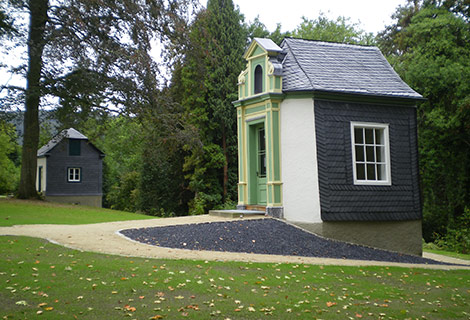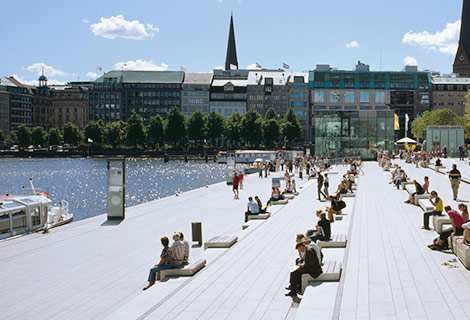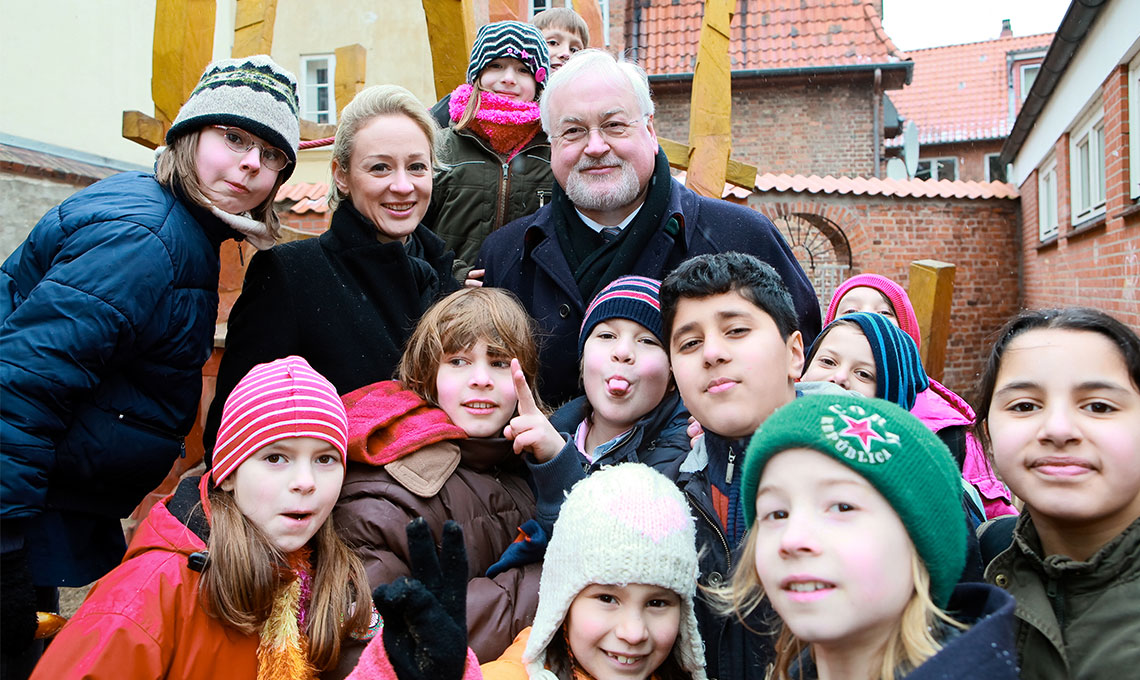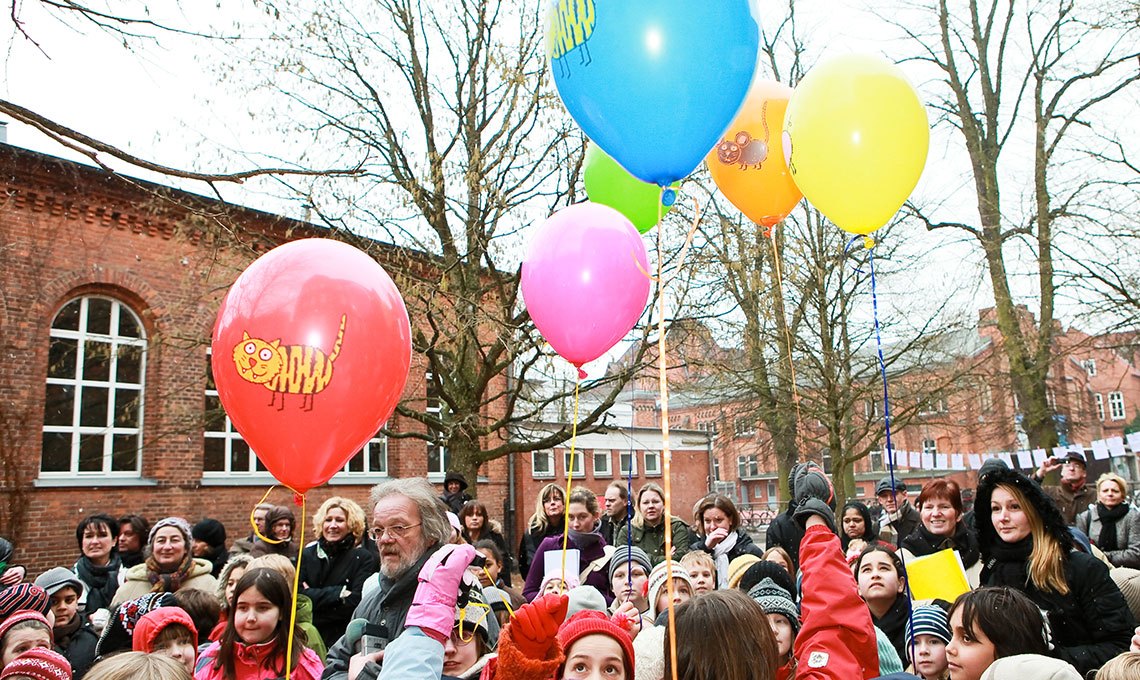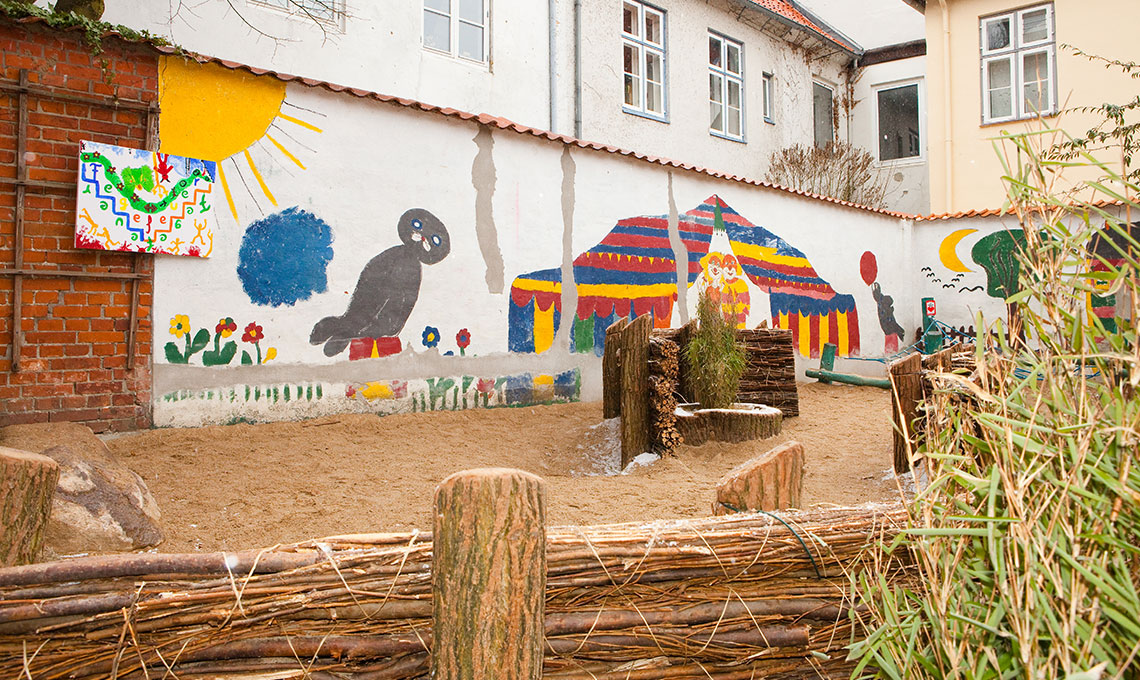Projects
Following an evaluation of its activities to date, the Foundation is committed to bringing a sharper focus to its support and promotion activities in public urban spaces. These activities can be assigned to the individual core themes of the Foundation – light, green or developed space - or simultaneously to more than one of these themes.
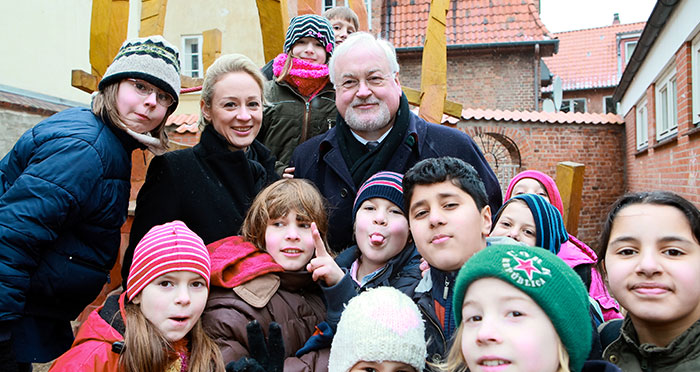
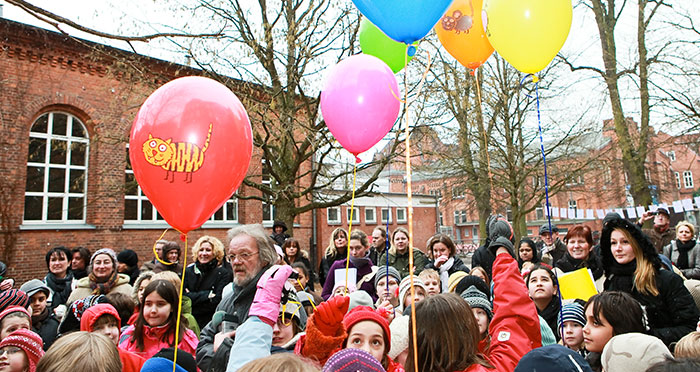
Modernisation of the Dom-Schule schoolyard
Information on the project „Modernization of the schoolyard at the Dom-Schule grade school in Lübeck”
The Dom-Schule school at the heart of Lübeck's old town quarter will be celebrating its 175th anniversary in 2009. It is a popular and well-known grade school with an integrative stream and an affiliated after-school care center housed in the schoolrooms. Children from an extremely broad social spectrum experience their first school years at the Dom-Schule, years that shape them for the future. The school has a large catchment area comprising both the old town district as well as the extended inner city. Parents and children identify with the Dom-Schule and have been closely involved in the ongoing development and improvement of the school environment for many years.
Every day, 231 children between the ages of 6-11 populate the schoolyard of the Dom-Schule. They play in the schoolyard not just during the four breaks but also before the school and the care center open and after they close. In years to come, the schoolyard will play an even more important role when the Dom-Schule is, as is planned, developed into an open all-day school.
The schoolyard is extremely small (approx. 1,100 m²) relative to the number of children, and its location in the built-up old town quarter of Lübeck means there is no room for expansion. It is of only inferior quality as a play area due to the lack of playground equipment and open spaces. Due to the resulting conflict potential, many children meanwhile spend their break in the school building itself.
The schoolyard was last fully modernized in 1977/78. In view of the upcoming anniversary of the school, both the schoolchildren and their parents expressed their wish that the schoolyard be redesigned in such a way that it meets the needs of the children. The planning group within the school association has set itself the goal of using all the nooks and crannies of the schoolyard like in an old house and developing a creative and child-compatible layout.
Guided tours of the city regularly draw the attention of local people and visitors interested in history to the special topographic location of the Dom-Schule school. It is situated on the former border of the civic and church jurisdiction districts. Delinquents were able to run through the „Fegefeuer” (purgatory) street and reach „paradise” (the gate of the cathedral) if they were sufficiently familiar with the local geography. Their flight ended less favorably if they turned into the „Hölle” (hell) cul-de-sac ...
Playing on the location of the Dom-Schule between „paradise and hell”, the motto for the design of the schoolyard project is „School between Heaven and Hell”. This gives rise to all manner of associations and promotes an imaginative and creative approach to the past and the historic school architecture in the surrounding area.
The school association started meeting in January 2007 to discuss the scope and necessity of the modernization of the schoolyard. To ensure that they too would subsequently be able to identify with their schoolyard, the children themselves were involved in sub-projects on the future design of the schoolyard on an ongoing basis. The planning specialists at Haberkorn, a firm with wide-ranging experience in the area of play equipment and playground design, was commissioned to develop the final plans for the project.
